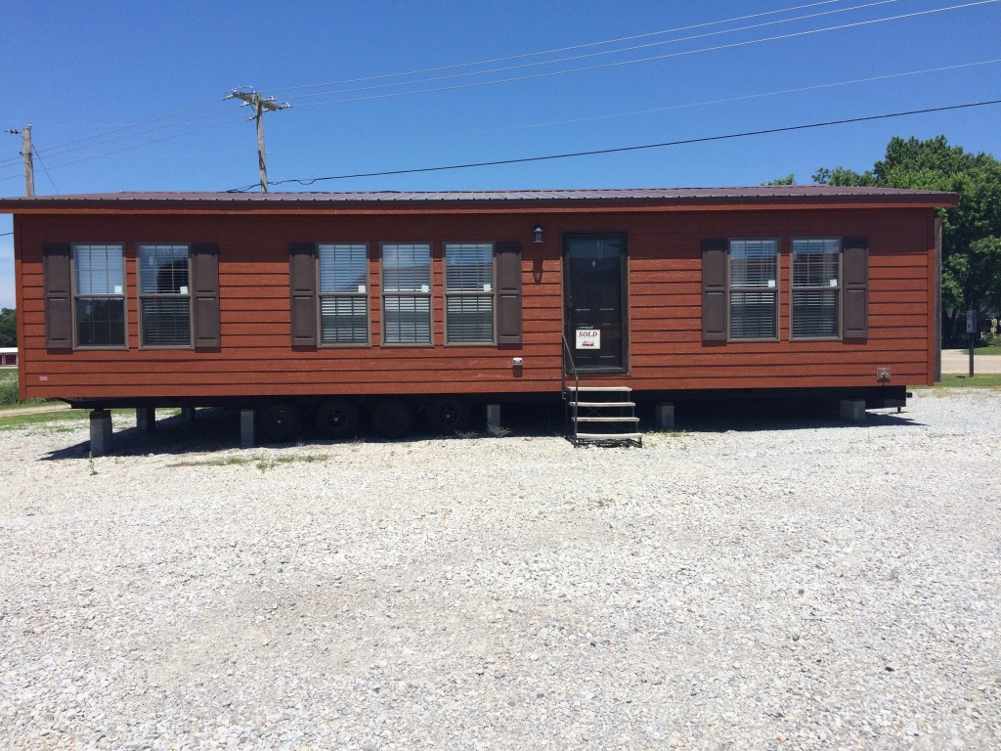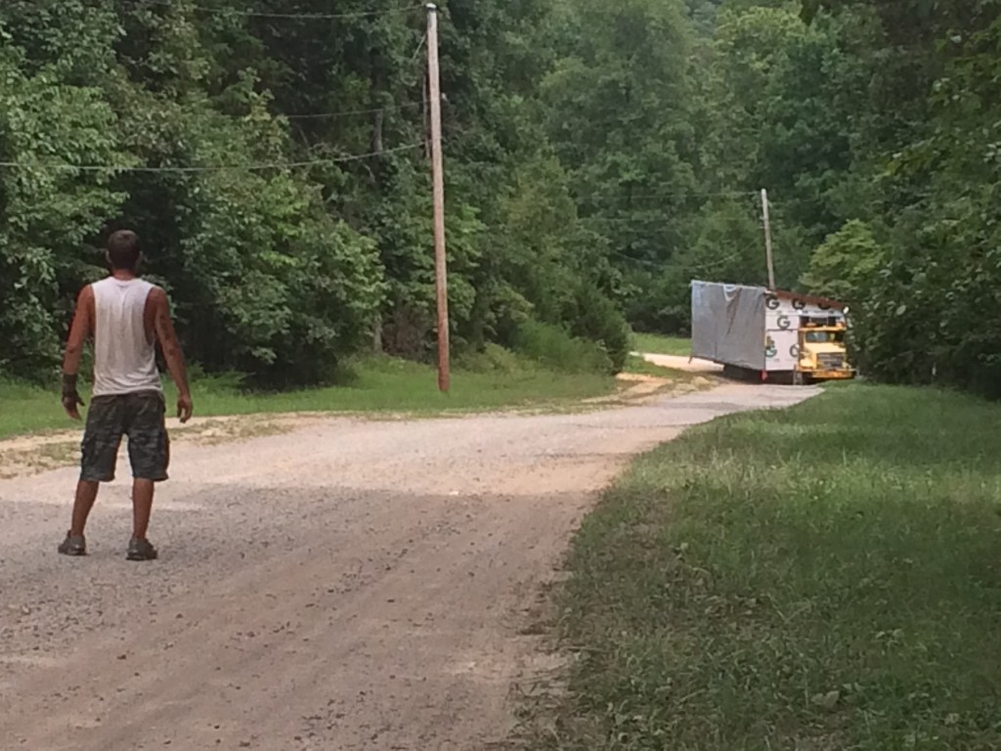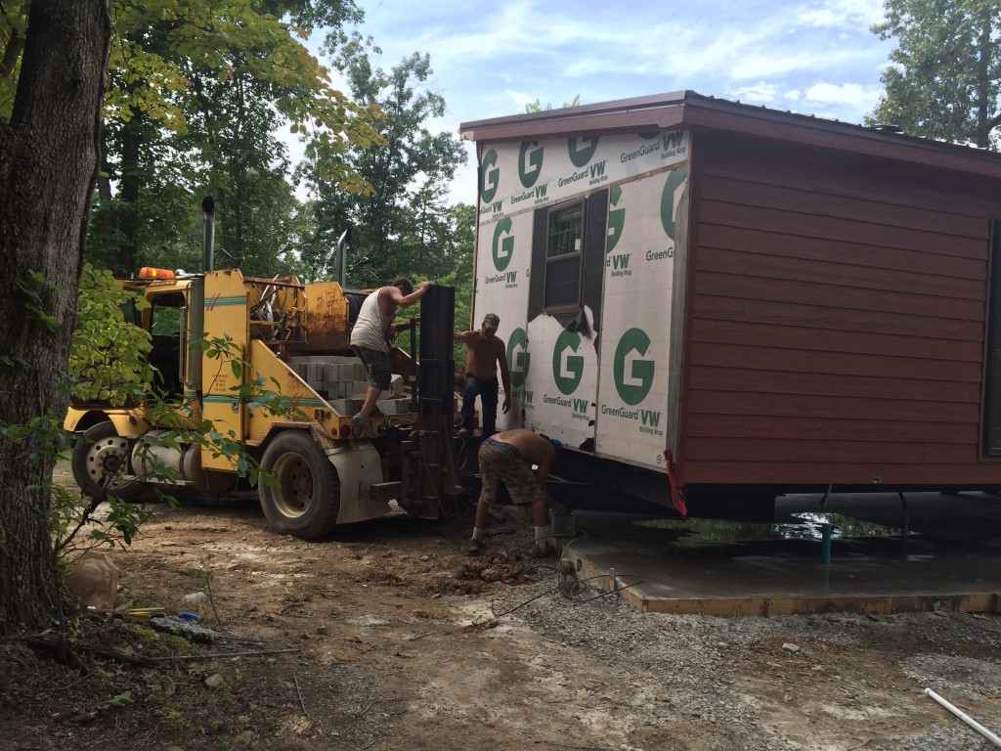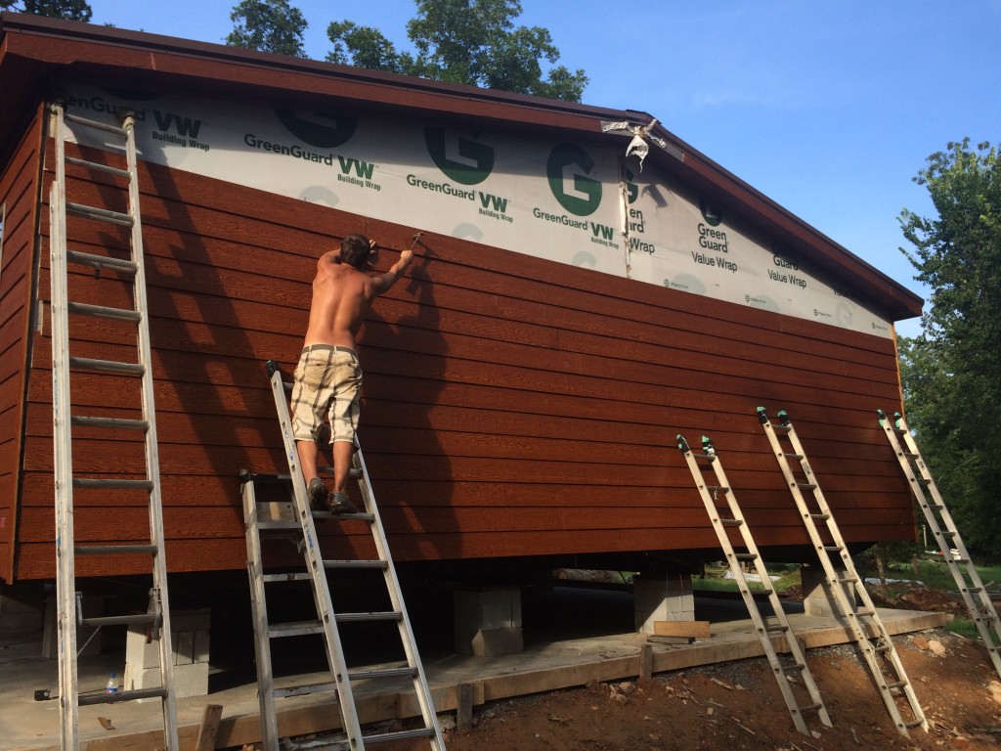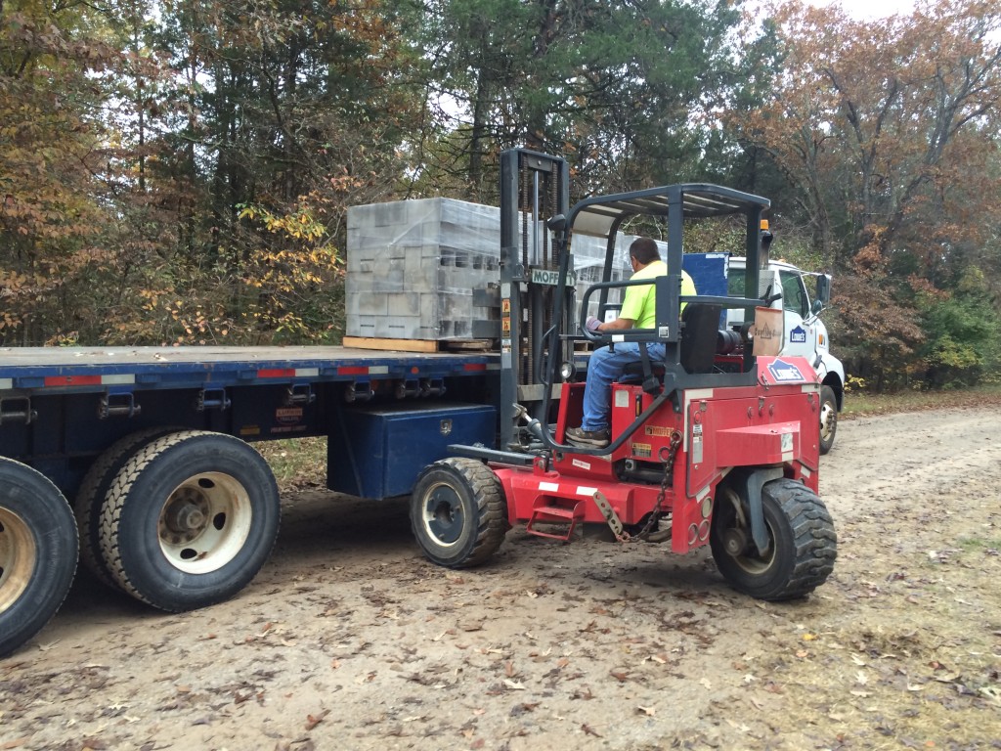For our goals, we decided on downsizing from the monster 4 bedroom, two story, two car garage home we had before. We wanted something smaller, less to keep clean, less to heat in the winter and less to cool in the summer. So we purchased a modular home of 1320 square feet, about half of what were living in. Needless to say, something has to go. So we got rid of much of the stuff we have collected over the years. Friends, family, garage sales, Good Will, and even a few things on Craig’s list.
Still, when we got here, there was little extra space in the cabin or in the barn, which was built with this part of the storage time in mind. Once things started moving into the house, more room in the barn was starting to become enough room in the barn to actually get to something and manage to get to tools and projects. Still, there is a way to go before we have all pretty well orgainized.
Kitchen cabinet space is the most premium space on the place. Just not enough of it to suit us. But everything else seems to be coming together and finding a place.
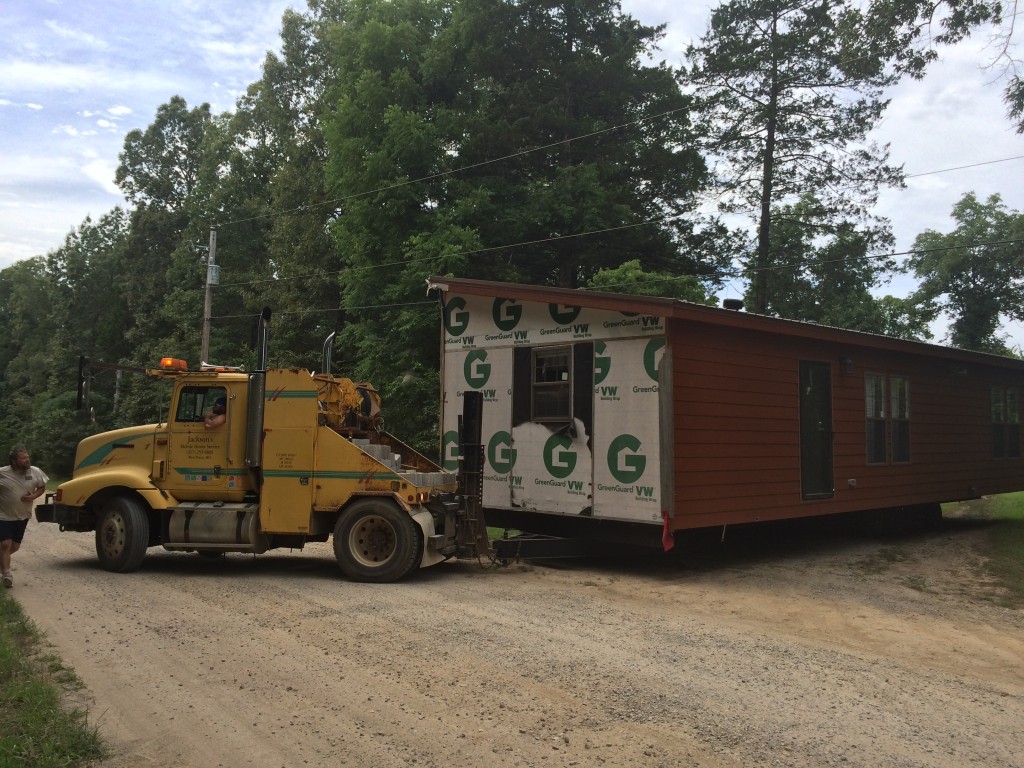
The setup and delivery crew pulled up, then backed under the power lines to get the first section brought in.
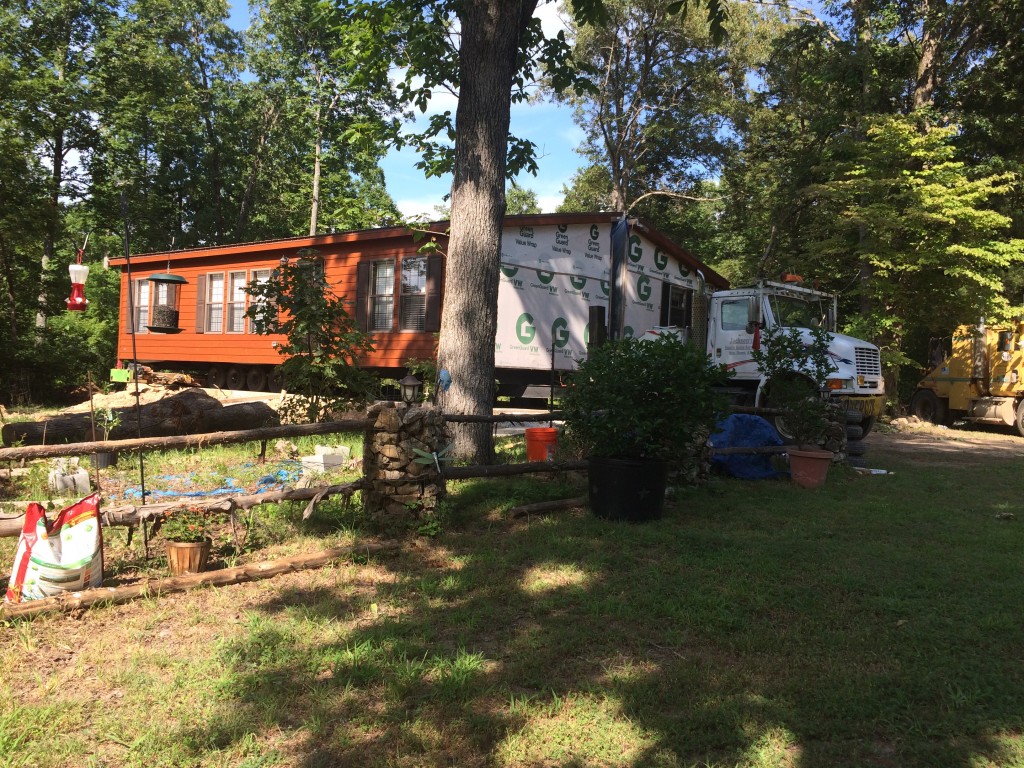
The front half then put up on slab and moved into place. A caterpillar looking device was able to lift rotate, move and change direction of frame to get it exactly in place, lined up with the mating half and attached together.
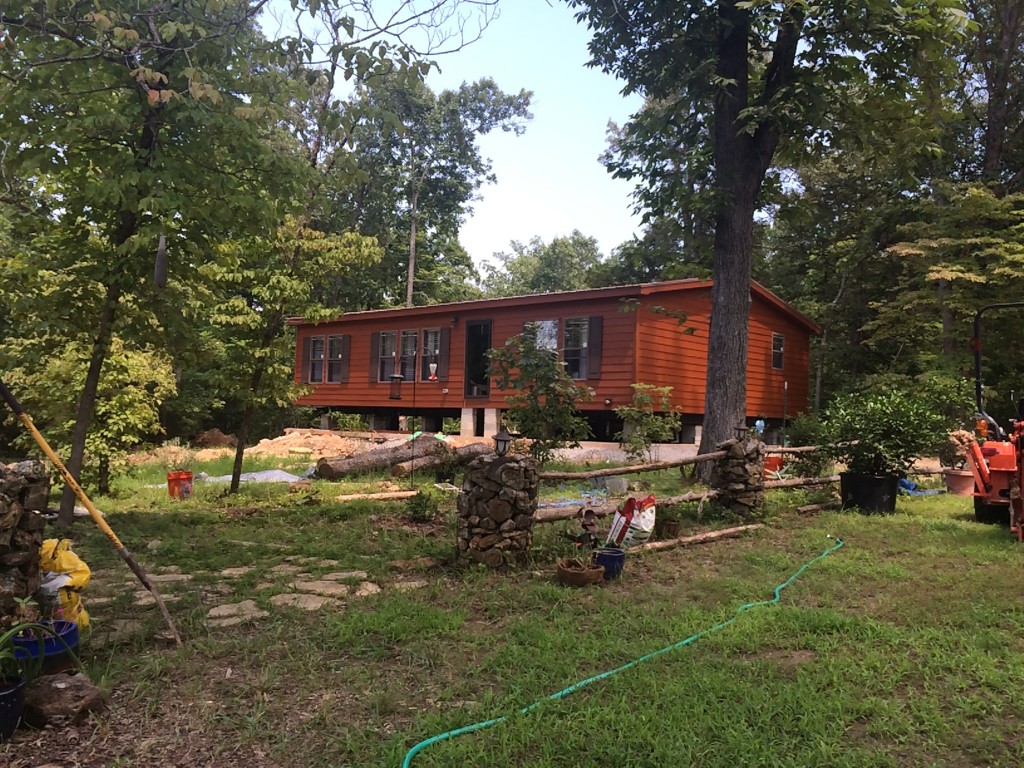
Pretty well complete now. Cinder blocks will skirt the outside perimeter and will have wedges to provide extra perimeter wall support every few feet.
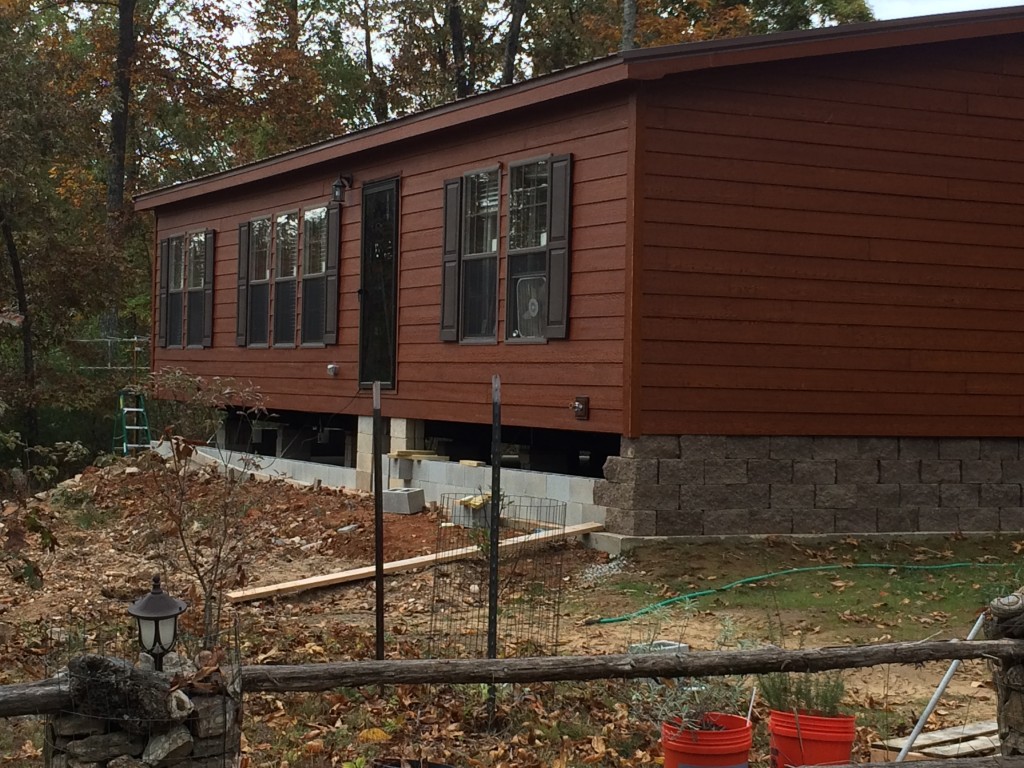
Decorative blocks on the south end facing the driveway, standard blocks around the remaining 3 sides.
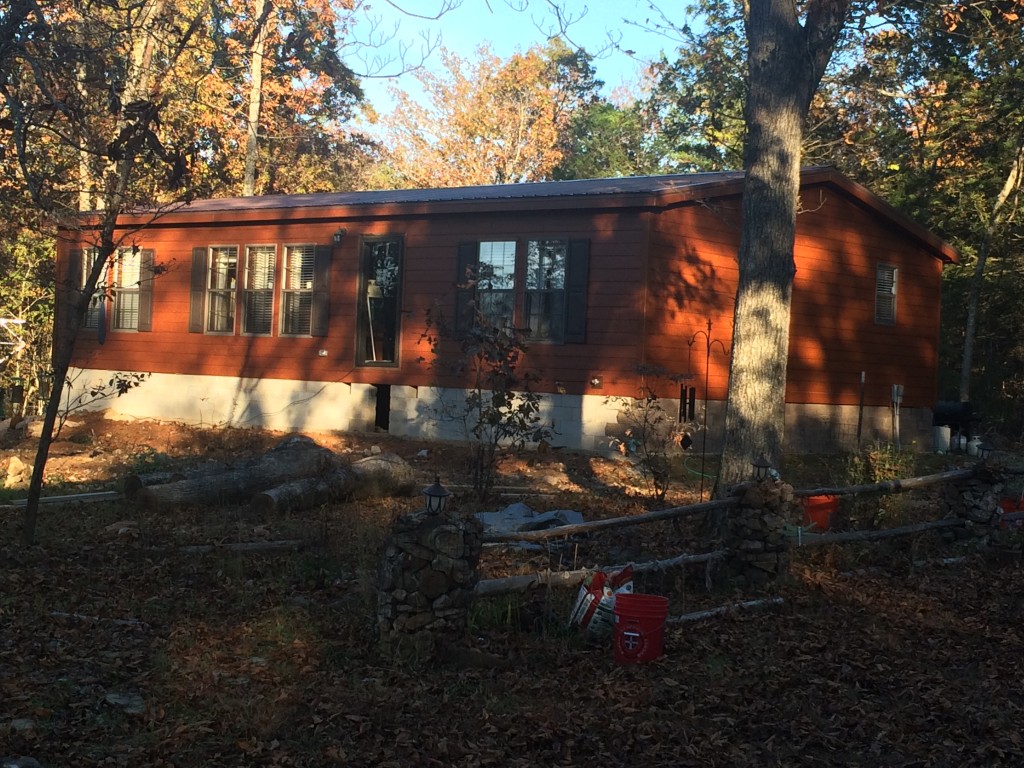
Blocks are now in place. Next up is the deck on the back side of the house. Later we will put a deck on the front side.
Views: 71

